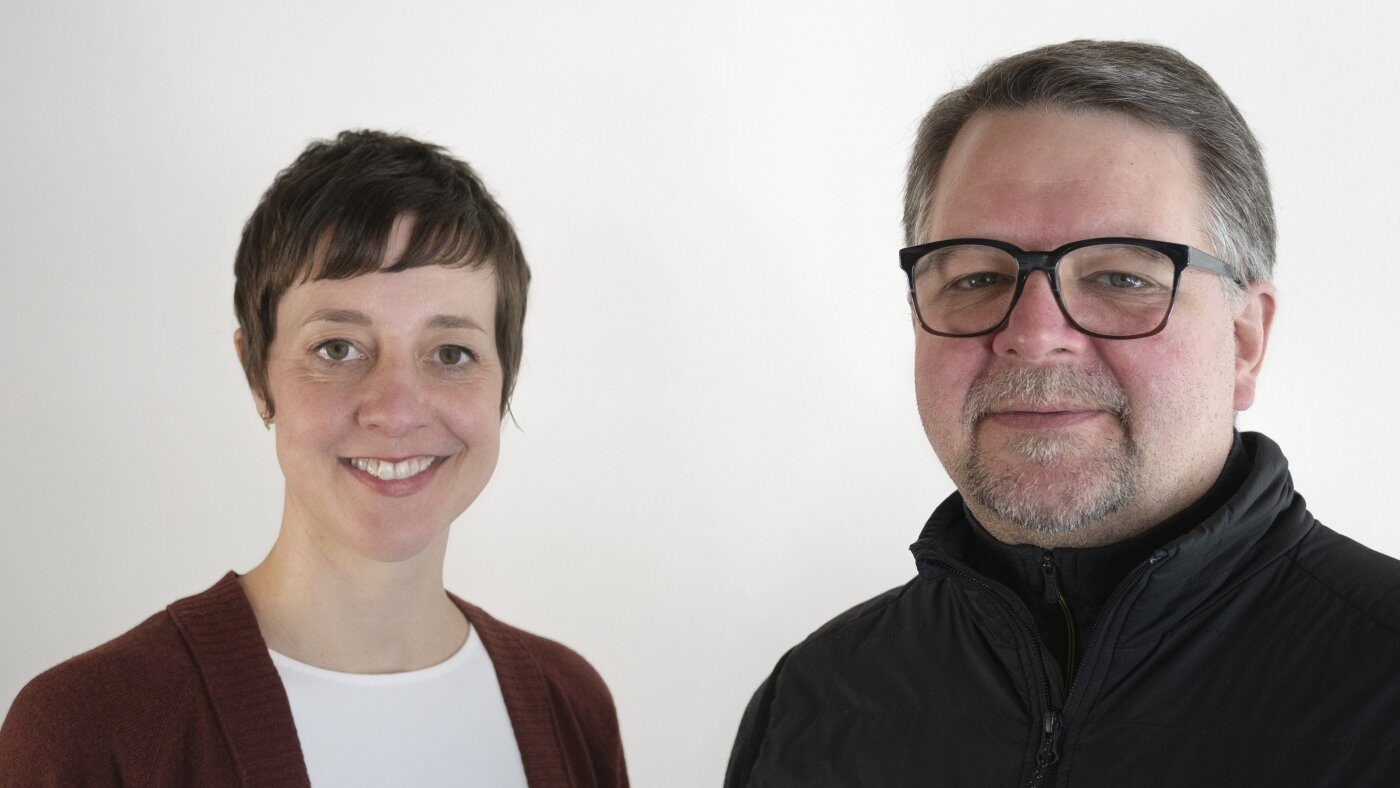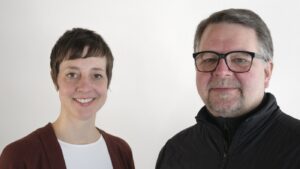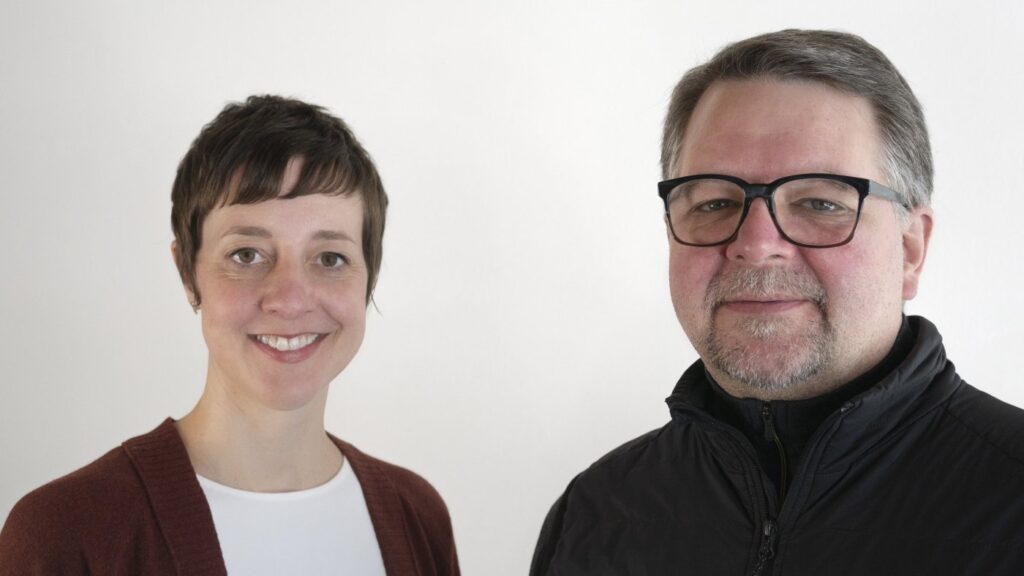Source: Taubman College

Jen Maigret and Craig Borum. The 2021 Architectural League Emerging Voices honorees are researching and executing architectural design across a broad spectrum

Jen Maigret and Craig Borum. The 2021 Architectural League Emerging Voices honorees are researching and executing architectural design across a broad spectrum
At PLY+ architecture and design firm, no two projects are ever the same. Every day brings a host of new challenges.
“We approach each project as a unique opportunity,” says founder Craig Borum, FAIA, a professor of architecture at Taubman College. “Our work is guided by the terms of the project commission, the other players involved, and the collaborations we forge.”
Since its launch in 1999, the Ann Arbor-based firm has designed and built or renovated more than 100 projects ranging from single–family homes, restaurants, and a school to an animal rescue facility, contemporary art museum, and hospital chapel. Borum currently partners with Jen Maigret, an associate professor of architecture, and they have a staff of six full-time architects and design professionals.
“Our design work encompasses a full, across-the-board spectrum that extends from highly particular technical requirements to very open-ended research questions,” Borum says. “In all of these commissions, we’ve taken an attitude toward learning and research that foregrounds each project as a unique set of circumstances. We don’t have a particular architectural niche.”
Maigret, M.Arch ’04, joined PLY+ as a principal in 2016. She says the firm has earned distinction in industry and academic circles for its rigorous research and creative invention.
“Over the last four years, we have more actively pursued design research supported by grant funding to align with our client-based work,” she explains. “This close alignment between targeted questions, such as how to improve a building’s thermal performance, and the broader design and aesthetic interests we bring to projects enables PLY+ to help its clients realize their vision and fulfill their mission in unconventional ways.”
In February, the Architectural League of New York recognized Borum and Maigret as 2021 Emerging Voices winners. The annual invited competition honors North American firms and individuals who have distinct design voices and significant bodies of realized work and who have the potential to influence their field. Their focus on design research “simultaneously broaden[s] and deepen[s] our understanding of possibilities and opportunities across programmatic, technical, and material considerations,” the jury said.
Working collaboratively
PLY+ starts each project with a blank slate rather than a pre-set playbook.
“We engage from the very beginning in a collaborative approach with the clients, our consultants, and, ultimately, the tradespeople who perform the work and build the structure,” Borum says.
One hallmark of the firm’s success is the ability of its principal designers to listen. “We try to ask questions that draw out our collaborators’ knowledge in ways they might not otherwise think to deliver it,” Borum explains. “We approach each project and each step along the way as a learning experience from our perspective.”
When PLY+ was commissioned in 2017 to design and build a 2,600-square-foot chapel at St. Mary Mercy Livonia Hospital in suburban Detroit, Borum and Maigret initially envisioned using brickwork in the design of the exterior walls. Their idea did not fully come to fruition, however, until they began working directly with the brick masons from Davenport Masonry who were contracted to do the hands-on work to implement their design.
“We needed to balance the masons’ tactile, engaged knowledge of brickwork with our desire to use the material to achieve the visual aesthetic character we wanted,” Maigret says. “We ended up doing a lot of special detailing in the building façade and interior of the chapel. It was complex and challenging, but also fun for all of us.”
The technology developed during the project — which allowed the masons to view a digital model of the structure on an iPad while they performed the actual work — led to a Prototyping Tomorrow research grant from Taubman College. PLY+ and Davenport Masonry plan to use the grant to explore how the patterning of brick can improve the thermal performance of a building envelope.
“Often an idea that develops in a particular project leads to another idea that takes a slightly different form,” Maigret says. “This progression enables us to extend some of the knowledge we gained and apply it elsewhere.”
Synthesizing knowledge
Borum and Maigret hold weekly brainstorming meetings with their clients to establish the initial project criteria and evaluate various design approaches. They also explore ways to elevate the structure’s design through material expression or quality of light.
“The value we bring is our ability to synthesize and carry that knowledge from the initial client collaboration through various phases of research to implementation with the builders and tradespeople who execute the project,” Borum says. “We also ensure that everyone in that process feels a sense of ownership in the project.”
Maigret’s educational and professional experience — she earned a master’s in ecology and evolutionary biology as well as her M.Arch from U-M — set the groundwork for her growing expertise in building performance and technological research. Her focus on designing architectural structures as part of the overarching environmental and cultural systems landed Maigret a position on the U-M President’s Commission on Carbon Neutrality — she led the internal analysis team focused on building standards. It also has enabled PLY+ to nudge its clients in a more sustainable direction on project work.
Prior to the coronavirus pandemic, PLY+ was commissioned to renovate the Museum of Contemporary Art Detroit, or MOCAD, which occupies a 1906 Albert Kahn–designed former auto showroom building in Midtown Detroit. The project work entails uniting three parcels of land into a single campus that will connect the museum more closely to the surrounding neighborhood. The design plans also call for transforming a gravel parking lot into an inviting open-air events space to stage outdoor concerts, art exhibitions, and film screenings. Borum engaged Lars Junghans, an associate professor of architecture at Taubman College, to help conceptualize an environmental approach to infrastructure upgrades on the 22,000-square-foot building. The improvements will bolster the museum’s overall sustainability, reduce energy consumption, and thereby save money on operational costs that can be redirected toward arts programming.
More recently, PLY+ was commissioned to design a proposed net zero housing project in Ann Arbor. Borum and Maigret are working with Junghans to develop a range of energy saving and recovery strategies to enable the solar power generated on site to provide the entire amount of energy the building consumes.
“Energy efficiency and sustainability represent the future that we all should be working on together,” Maigret says.
PLY+ also is currently partnering with Integrated Design Solutions and Taubman faculty members Ana Morcillo Pallarés and Jonathan Rule on the renovation of two historic buildings located on the site of the former Marygrove College campus in northwest Detroit. The multiphase project will repurpose one building to provide K–6 elementary education and the other to serve middle and high school students.
The new “cradle to career” curriculum advances an initiative supported by the Detroit Public Schools, the Marygrove Conservancy, and the U-M School of Education to offer a continuous learning experience to students. “It’s exciting to take all these ideas and incorporate them into the architecture of the renovated schools,” Maigret says.
Preparing the next generation
In their dual roles as practicing architects and college professors, Borum and Maigret also have developed a creative conduit for ideas, talent, and collaboration that benefits Taubman College students and graduates, as well as their firm’s clients and community stakeholders.
In their practice, they continue to scan the discipline for new ideas, incorporate innovative technology and materials into their projects, and build their network of collaborators.
In their classrooms, they share this new knowledge and know-how with students. They also discuss their research findings and constantly question and reevaluate the assumptions they make in practice within the context of the university’s rigorous academic setting.
To prepare the next generation of architects, PLY+ is grooming the six Taubman College graduates on its full-time staff for future leadership roles in the firm: Andrew Wolking, M.Arch ’13; Taka Yoshikawa, M.Arch ’16; Yusi Zha, M.Arch ’16; Yibo Jiao, M.Arch ’16; Olaia Chivite Amigo, M.Arch ’17; and Kay Wright, B.S. ’20.
“Until now Craig and I have partnered to lead design work across projects,” Maigret says. “But in coming years, I expect to see members of our team continue to grow into leadership positions and take larger roles in project design and management. This is creating stronger collaboration and a more dynamic leadership structure within the firm.”
Reflecting on the past two decades, Borum says another PLY+ hallmark has been the firm’s laser focus on continuously building its practice and reinventing its structure: “We’re optimistic we can find ways to grow not just in a linear way, but in a more expansive way that will allow us to engage in a much broader range of issues and topics through our work.”
~ This article first appeared in Portico, the alumni magazine of the Taubman College.


